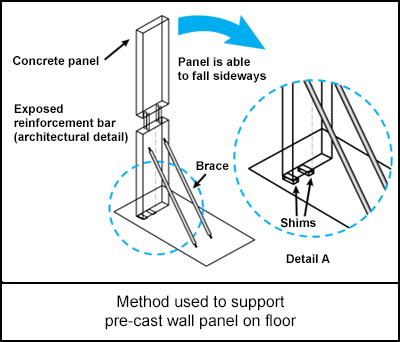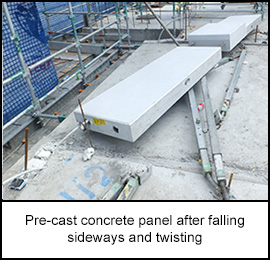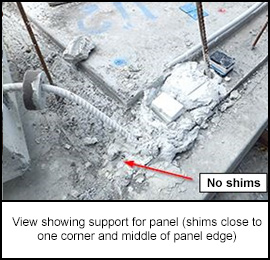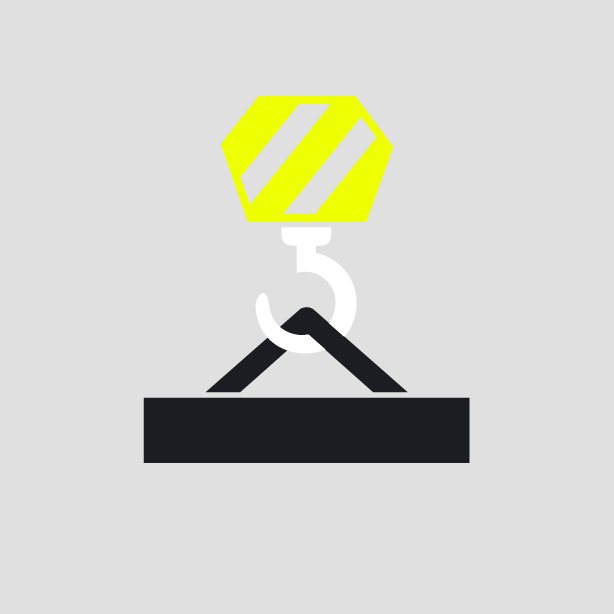-
What happened?
Workers were attempting to manipulate a 5.3 metre (17.4 feet) high pre-cast concrete wall panel into its final position.
It had been placed on plastic shims (packers) and two vertical steel dowel bars.
Two braces were attached between the inside face of the panel and the floor of the building.
After the panel had been disconnected from a crane, an attempt was made to manipulate the bottom of the panel into its final position with Burke (pry) bars.
The panel then became unstable, fell sideways and twisted before hitting the floor.

-
Why did it happen?
The concrete slab was not level and the shims were absent near one of the bottom corners of the panel.
The shims were not installed prior to lifting the panel into place because the concrete slab under this corner was uneven.
The two sets of shims were positioned close to the opposite corner and near the centre of the bottom edge of the panel.
When manipulating the panel with Burke bars, the panel tilted and fell sideways.
The two attached braces could not prevent the panel falling sideways.

-
What did they learn?
Shims should be positioned under the bottom edge of a concrete wall panel so that the panels cannot tilt sideways, which is even more important with panels that are tall and narrow.
When panels that are tall and narrow, the combination of a high centre of gravity and a small drop on one end can cause the panel to become unstable.
To avoid panels falling sideways, it is important to ensure:
- Shim details, including the shim locations under the bottom edge of the erected panels, are shown on the panel erection drawings.
- Shim details have been certified by the professional engineer certifying the temporary support system for the panels.
- Panels are only to be landed on concrete that is level and undamaged.
- Only two sets of shims are placed under narrow panels.
- Shims are placed at equal distances from the panel corners.
- The distance between shims is large enough so that the panel cannot become unstable when panels are being moved into position.
- The panel must remain connected to the crane until after braces are installed and any manipulation of the panel (e.g. With Burke bars) has been completed.
- The maximum height of shims should not exceed 40 millimetres, unless otherwise specified and approved by the certifying engineer.

-
Ask yourself or your crew
How can something like this happen here?
How do you ensure safe building practices on site?
How can we make sure all the equipment and materials are fit and meet the standards?
How do you ensure that correct details for erection are in place and engineer certified?

Add to homescreen
Content name
Select existing category:
Content name
New collection
Edit collection
What happened?
Workers were attempting to manipulate a 5.3 metre (17.4 feet) high pre-cast concrete wall panel into its final position.
It had been placed on plastic shims (packers) and two vertical steel dowel bars.
Two braces were attached between the inside face of the panel and the floor of the building.
After the panel had been disconnected from a crane, an attempt was made to manipulate the bottom of the panel into its final position with Burke (pry) bars.
The panel then became unstable, fell sideways and twisted before hitting the floor.

Why did it happen?
The concrete slab was not level and the shims were absent near one of the bottom corners of the panel.
The shims were not installed prior to lifting the panel into place because the concrete slab under this corner was uneven.
The two sets of shims were positioned close to the opposite corner and near the centre of the bottom edge of the panel.
When manipulating the panel with Burke bars, the panel tilted and fell sideways.
The two attached braces could not prevent the panel falling sideways.

What did they learn?
Shims should be positioned under the bottom edge of a concrete wall panel so that the panels cannot tilt sideways, which is even more important with panels that are tall and narrow.
When panels that are tall and narrow, the combination of a high centre of gravity and a small drop on one end can cause the panel to become unstable.
To avoid panels falling sideways, it is important to ensure:
- Shim details, including the shim locations under the bottom edge of the erected panels, are shown on the panel erection drawings.
- Shim details have been certified by the professional engineer certifying the temporary support system for the panels.
- Panels are only to be landed on concrete that is level and undamaged.
- Only two sets of shims are placed under narrow panels.
- Shims are placed at equal distances from the panel corners.
- The distance between shims is large enough so that the panel cannot become unstable when panels are being moved into position.
- The panel must remain connected to the crane until after braces are installed and any manipulation of the panel (e.g. With Burke bars) has been completed.
- The maximum height of shims should not exceed 40 millimetres, unless otherwise specified and approved by the certifying engineer.

Ask yourself or your crew
How can something like this happen here?
How do you ensure safe building practices on site?
How can we make sure all the equipment and materials are fit and meet the standards?
How do you ensure that correct details for erection are in place and engineer certified?
A two tonne (2,000 kg) pre-cast concrete wall panel fell sideways onto the floor of a high-rise building under construction.











